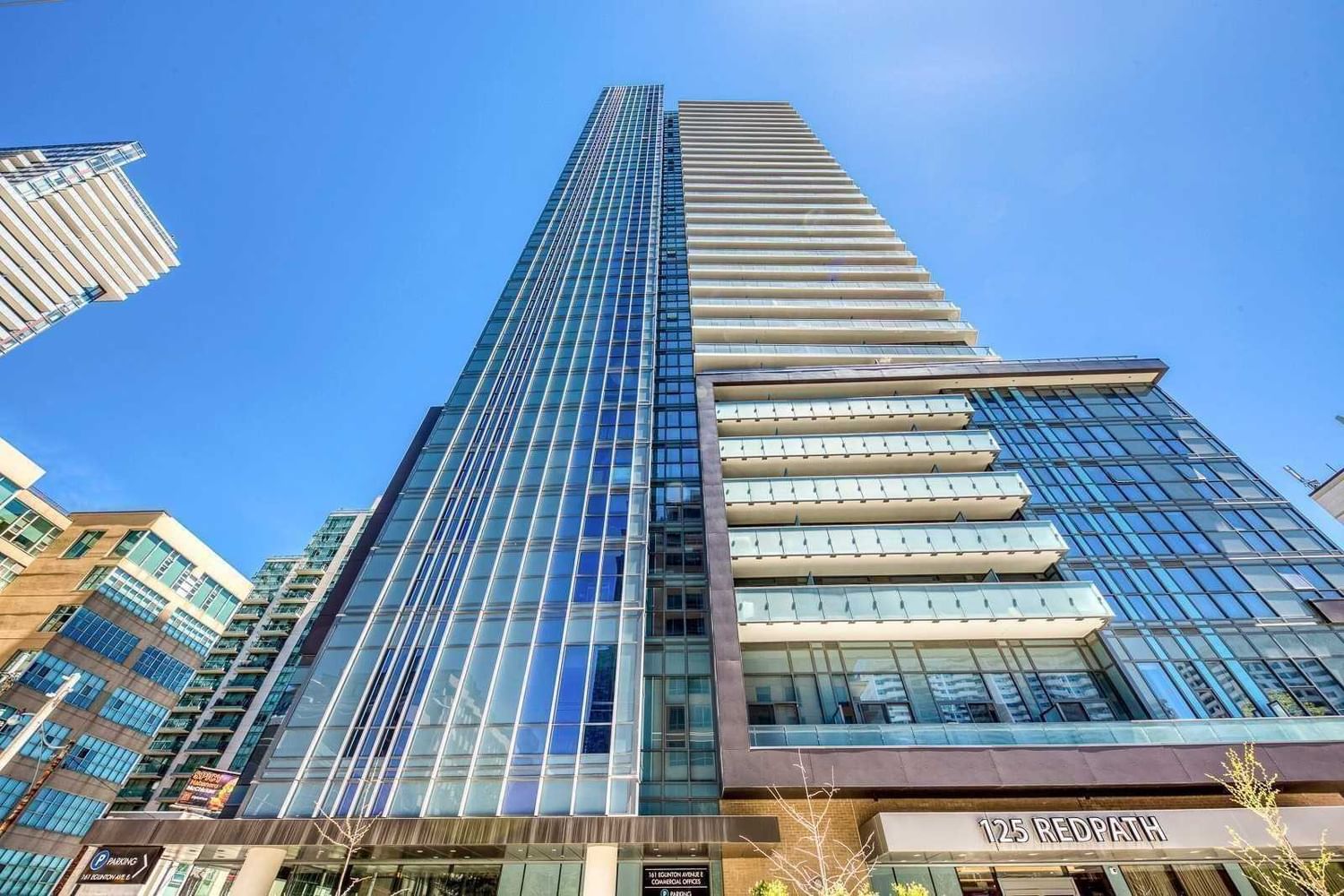$2,600 / Month
$*,*** / Month
1+1-Bed
2-Bath
500-599 Sq. ft
Listed on 3/25/23
Listed by RE/MAX URBAN TORONTO TEAM REALTY INC., BROKERAGE
The Eglinton-Sheldrake With Terrace Floor Plan #608- 599 Sqft 1+Den, 2 Bath - Easily Can Be Used As 2Bed. New Build -Balcony With North Views. Open Concept Kitchen Living Room - Ensuite Laundry, Stainless Steel Kitchen Appliances Included. Engineered Hardwood Floors, Stone Counter Tops. Water And Heat Included.
Built-In Fridge, Dishwasher, Stove, Microwave, Front Loading Washer And Dryer, Existing Lights,
C5989711
Condo Apt, Apartment
500-599
5
1+1
2
None
Central Air
N
Concrete
N
Forced Air
N
Terr
Y
TSCC
2717
N
None
Restrict
Menres Property Management Inc
06
Y
Y
Concierge, Exercise Room, Guest Suites, Gym, Rooftop Deck/Garden
